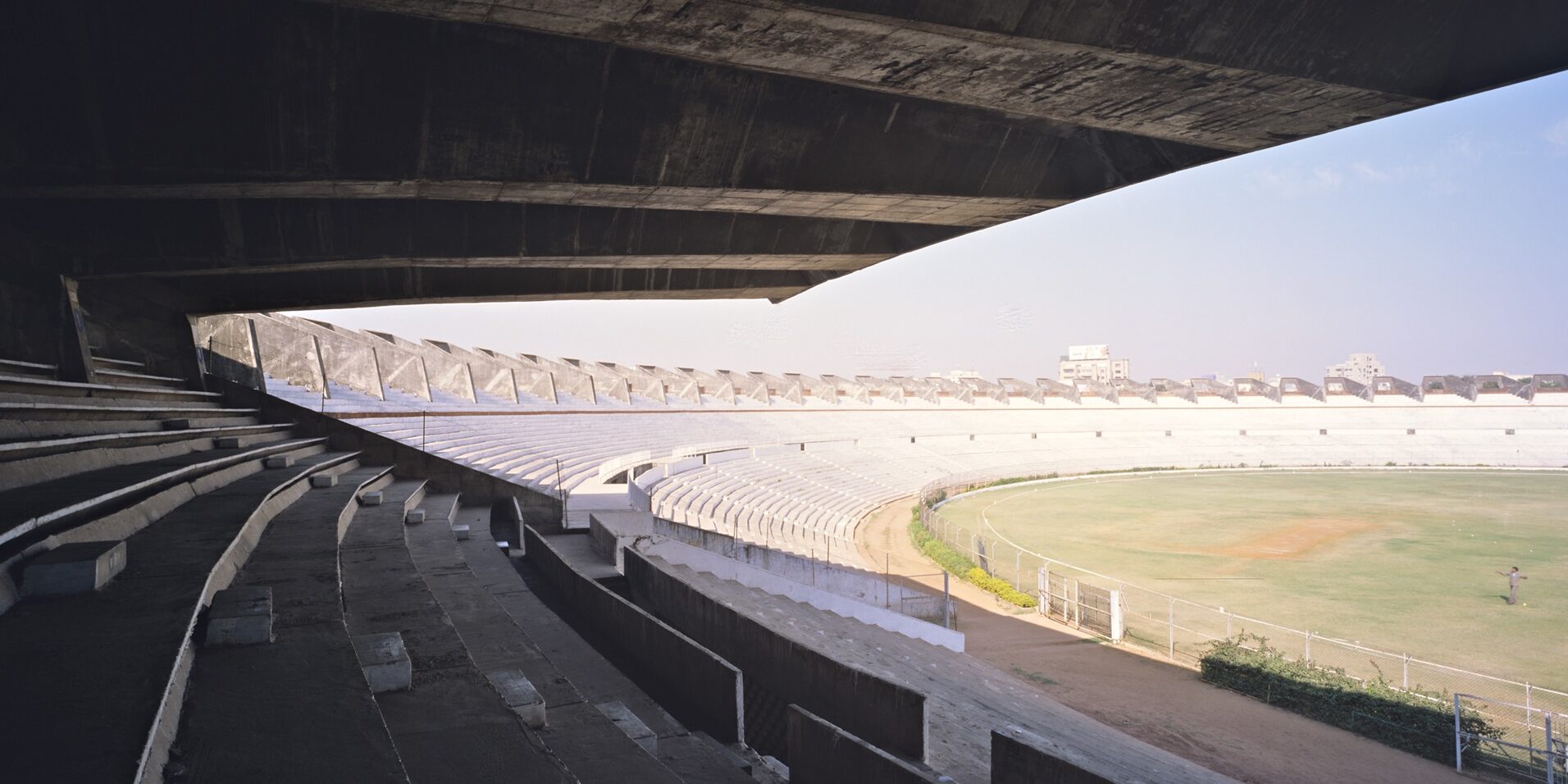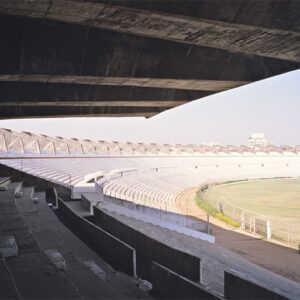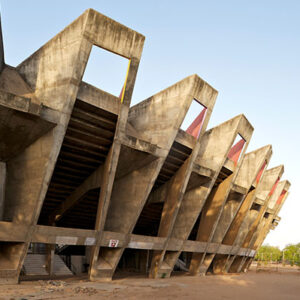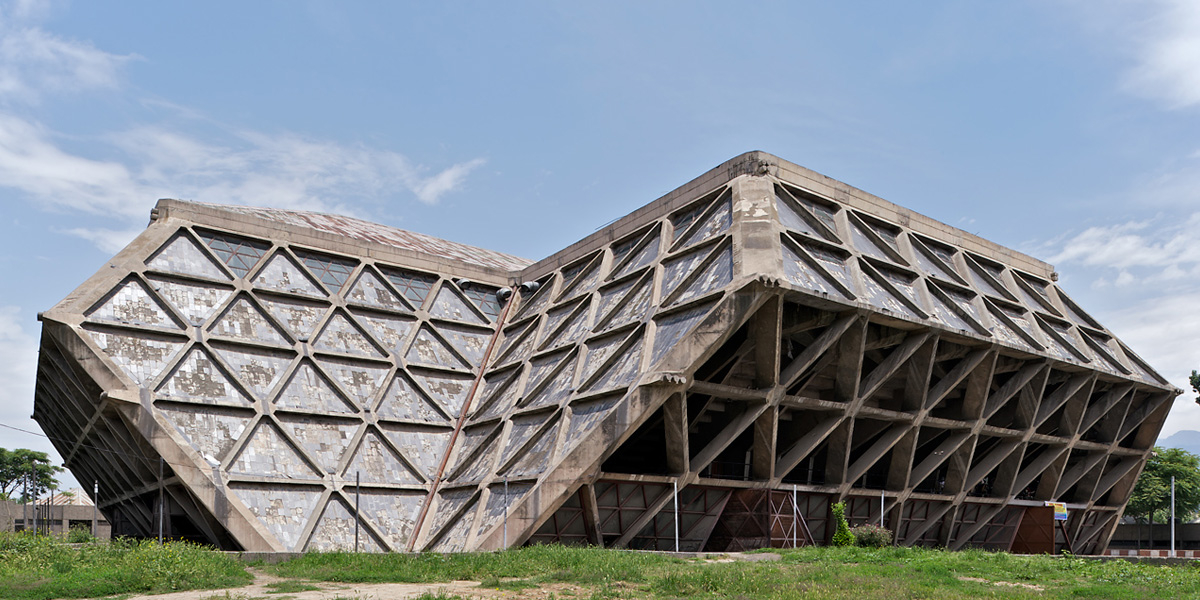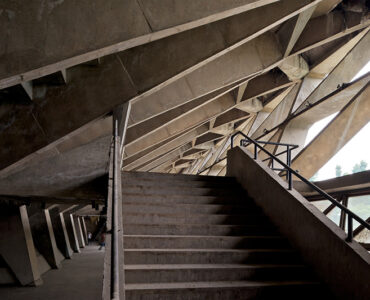Municipal Stadium
1962-65
Ahmedabad
Folded plate cantilever frames in reinforced concrete provide partial cover to a 35,000 capacity stadium. The 20m cantilever roof has a 0.9m to 2.7m tapering fold with 8cm to 15cm thick plates. It is anchored to one leg of the seating frame with 0.9m to 3.6m tapering fold of 15cm thick plates. Seating is with precast elements. Both legs of the seating rest on a combined strip footing.
Architect: C M Correa
Talkatora Indoor Stadium
1971-72
New Delhi
Talkatora Indoor Stadium is an indoor stadium located in New Delhi, India. The stadium has a capacity of 3035 people. The stadium is owned and managed by the New Delhi Municipal Council. The stadium complex also includes the Talkatora Swimming Pool in a separate building.
Architect: NDMC
Gymnasium Complex, Pahlavi University
Unbuilt
1975-76, Iran
Architect:Modam
Indoor Sport Stadium
1979-82
Srinagar
A covered stadium with a seating capacity of 5000. The roof is a space frame In steel supported on cladding plates created with intersecting precast concrete, reinforced and post-tension members on a triangular grid forming a space structure. Seating frames are connected to the cladding plates and carry precast concrete seating elements. Planned in the shape of a cross with a maximum dimension of 62m, the stadium is supported on piles tied together with post-tensioned plinth beams stressed in stages.
Architect: Kanvinde Rai & Chowdhury
Indoor Sport Stadium
Delhi Development Authority
first prize winning entry
1980, New Delhi
A covered stadium with a seating capacity of 30,000. Roof is a bicycle wheel of 118m diameter supported on twenty-four cantilever seating frames extending to a maximum diameter of 136m
Architect: Ram Sharma and Raj Rewal
Sports Hall
1988-89,
Dehradun
Architect : Romi Khosla
Shivaji Stadium
2010
New Delhi
Architect : Raja Aederi
