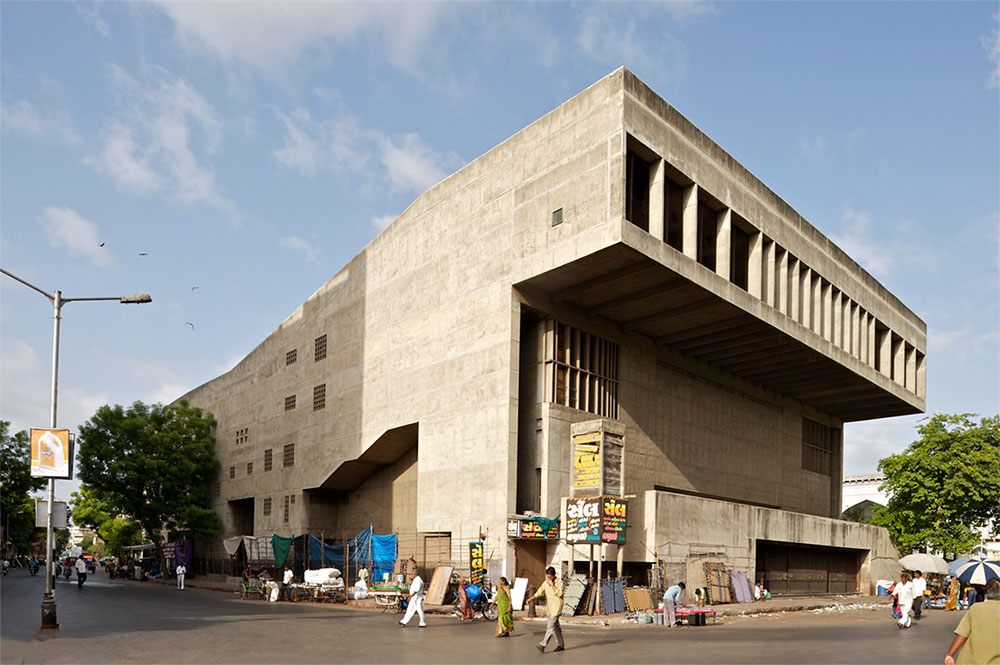Gandhi Memorial Hall
1962-64
New Delhi
A hall with a seating capacity of 500 covered with 8cm thick reinforced concrete cylindrical shells and 15cm thick ribs spanning 21m.
Architect: Kanvinde & Rai
Tagore Memorial Theatre
Ahmedabad
Architect : BV Doshi
Shri Ram Centre for Art and Culture
1966-68
New Delhi
A circular auditorium with a seating capacity of 650 is tucked underneath a 31m x 31m rehearsal hall which acts as a large parasol. The auditorium is 21m dia and is supported on circumferential and radial beams cantilevering out of six columns. The rehearsal hall is supported on four independent cross-shaped columns placed at 19m centres with 6m cantilevers all around.
Architect: Shiv Nath Prasad
Premabhai Hall
1970-74
Ahmedabad
Roof of the main 55m x 37m hall with a seating capacity of 1000 is supported on four-shaft columns connected with deep reinforced concrete girders carrying steel trusses which cantilever out to pick up another 10m x 37m small hall at an upper level. Tapering ribs springing out of the entrance level and supported on deep girders keep the foyer column-free.
Architect: B V Doshi
Shakuntalam Theatre
New Delhi
Architect : The Design Group
Auditorium, National Development Dairy Board (NDDB) Campus
Anand, Gujarat
Architect : Kanvinde, Rai & Chowdhury
Auditorium, Lal Bhahadur Shastri National Academy of Administration
Mussoorie
Architect : Kanvinde, Rai & Chowdhury














