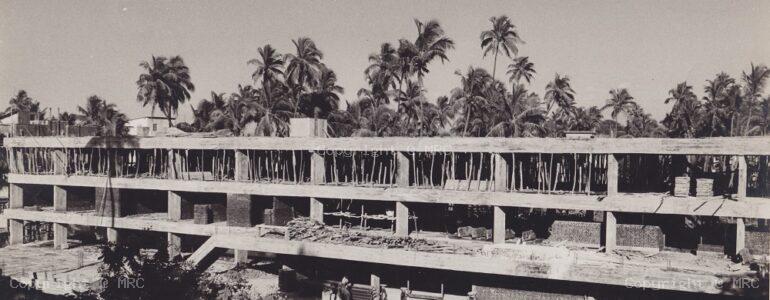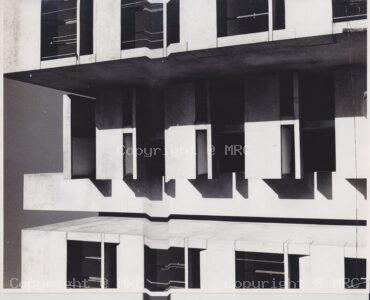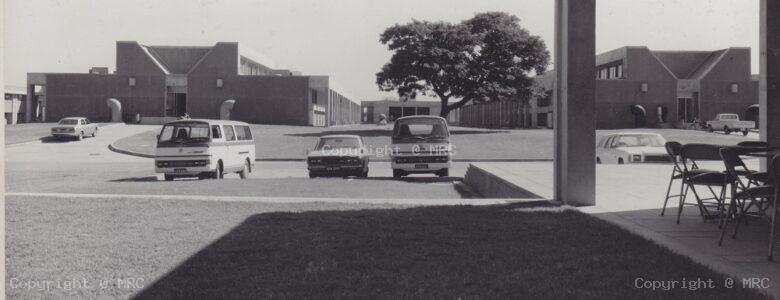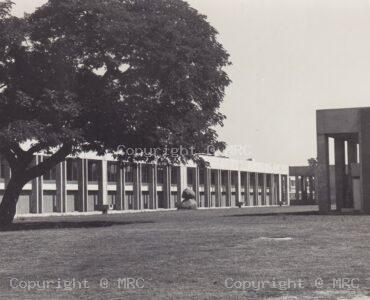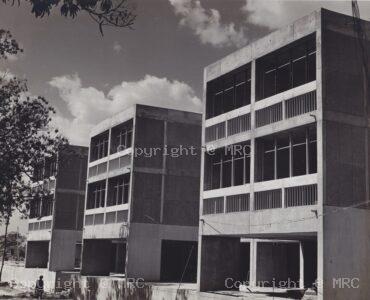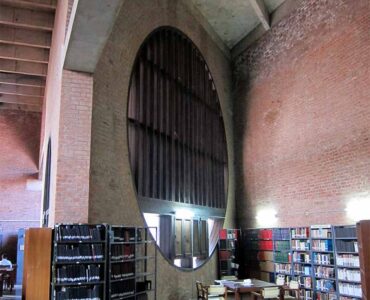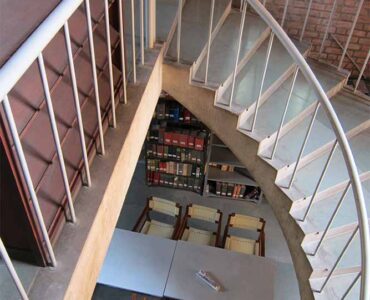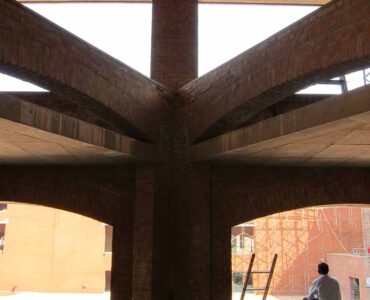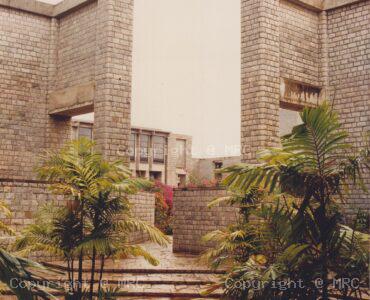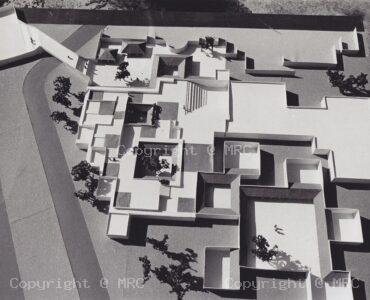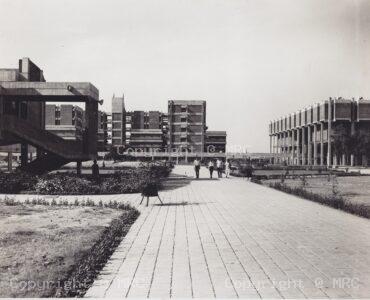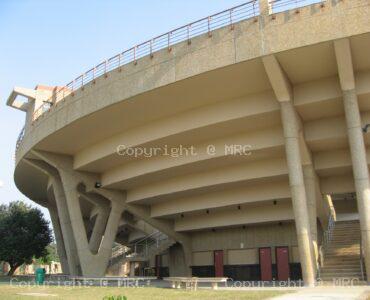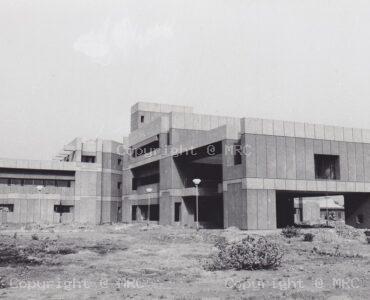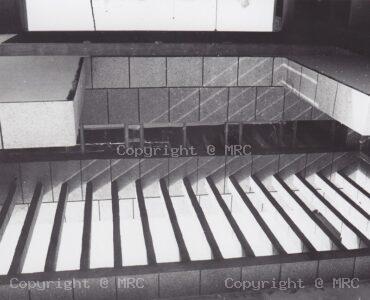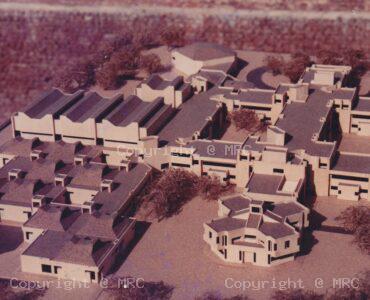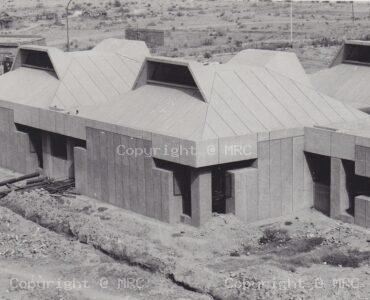Institute of Catering Technology and Applied Nutrition
1964-66
Bombay
A framed structure on 7m x 9m grid with large, pleasant, terraces and a small
15m x 15m auditorium cum open-air theatre.
Architect: CM Correa
ICRISAT
1976-78
Hyderabad
A large complex for the International Crop Research Institute for Semi Arid Tropics (ICRISAT) comprising: laboratories, work-areas, administration, housing and service buildings. The firm was associated with a part of this project consisting of laboratories, work-areas and part housing. Laboratories integrate structural and services requirements with the use of ribs with circular openings.
Some of the work-areas have a north light structure using vierendeels in structural steel. Other such areas have large span concrete ribs supporting semi circular AC sheet roofing shells.
Architect: Stein Doshi & Bhalla
Institute of Management
1964
Ahmedabad
An idiom of load bearing masonry walls and relieving arches has been used extensively in the entire complex to create large and small span areas.
Architect: Prof Louis Kahn
Co-ordinating Architects: BV Doshi A Raje
Indian Institute of Management
1983
Bangalore
This is a three-storeyed complex using locally available stone as load bearing masonry walls interspersed with RCC columns. Administrative, faculty, classroom clusters, library and dormitories form part of the complex.
Architect: Stein Doshi & Bhalla
Lecture Halls Core Laboratories and Faculty Buildings
1964-67
Kanpur
Lecture halls, core laboratories and faculty buildings form part of a large complex of the Indian Institute of Technology, Kanpur. The lecture halls comprise 7 independent halls of different capacities (the largest is 418sqm) interconnected by a number of elevated walkways. The folded plate roofs span upto 18.3m.
Architect: Kanvinde & Rai
IIT Kanpur Amphitheatre
IIT Kanpur Lecture Hall
SERC
Ghaziabad
The Structural Engineering Research Centre Complex has an overall covered area of 16000 sqm. Two storeyed blocks having 11.6 m x 11.6 m column free areas house the offices, light laboratory and computer facilities, and are connected to a workshop consisting of 10 workrooms having truncated pyramidal roof 11.6 m x 11.6 m with a large openings on two faces. Peripheral blocks of octagonal shape form the cafeteria and library. A heavy testing laboratory (46.4 m x 26 m) with folded plate roof (26 m span) supported on vierendeel girders (2.9 m deep) spanning 26 m forms an envelope housing the main heavy testing box floor (5000 T capacity) and reaction wall capable of testing scale models of large bridge decks and 3 storeyed buildings.
Architect: Kanvinde Rai & Chowdhury
IIT Bhilai Academic Block
2018-2022
Bhilai
Architect: Kanvinde Rai & Chowdhury

