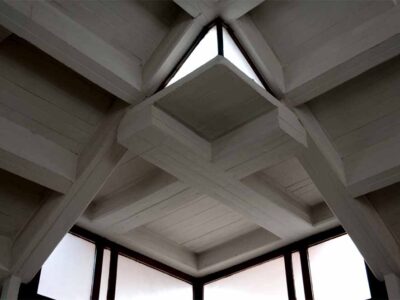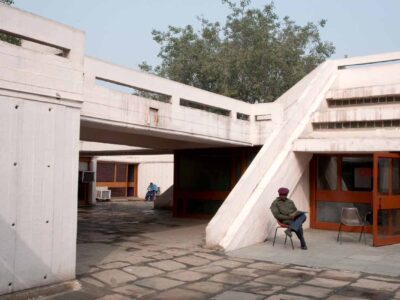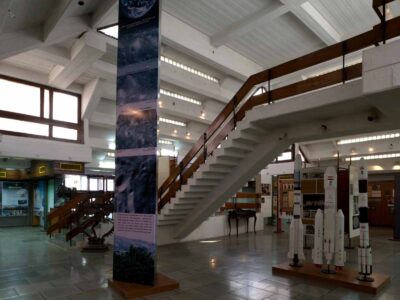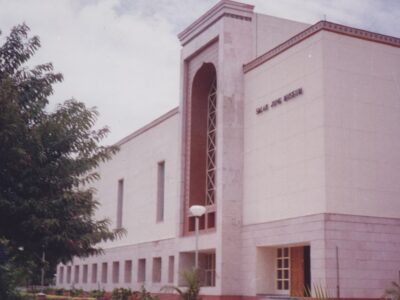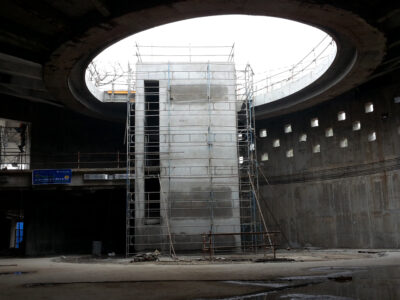Nehru Pavilion
1971-72
New Delhi
Architect: Raj Rewal
Salarjung Museum
1995-96
Hyderabad
Architect: Design Team Consultants
Bihar Museum
2015
Patna
Architect: Maki and Associates, Opolis
Nehru Science Centre
1979-81
Bombay
A four storeyed structure providing large exhibition areas on individual as well as interconnected floors. A system of waffle slabs and hollow box columns integrates the structure and services. Total area of the complex about 10,000 sqm.
Architect: Kanvinde Rai & Chowdhury
National Science Centre
1987-89
New Delhi
A 5-storeyed frame structure in RCC with a total area of 17500 sqm. The structure is supported on 39 cores of 4 columns each. The cores are on a chequered plan with centre to centre distance of 16.5 meters. The building includes an auditorium. The structure is intended for the exhibition of scientific models and displays for the National Council of Science Museum.
Architect: Kanvinde Rai & Chowdhury
Crafts Museum
1978-79
New Delhi
Architect: Charles Correa
Central Gallery of Modern Art
1992-93
Mumbai
Architect: Romi Khosla
Rashtriya Manav Sanghralaya
1995-2000
Bhopal
Architect: Ram Sharma


