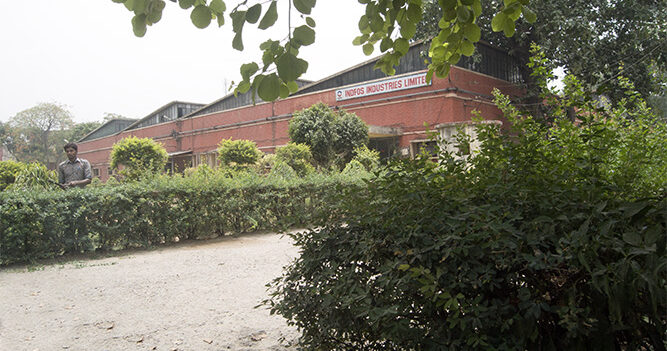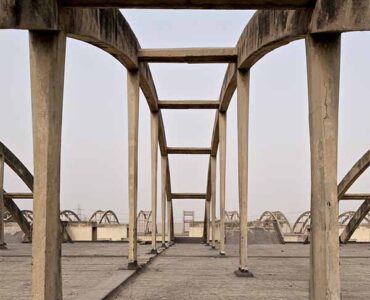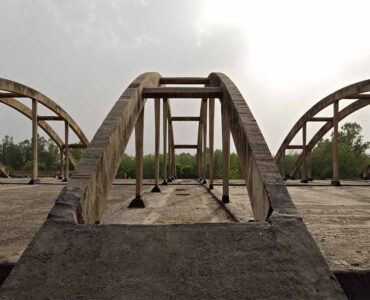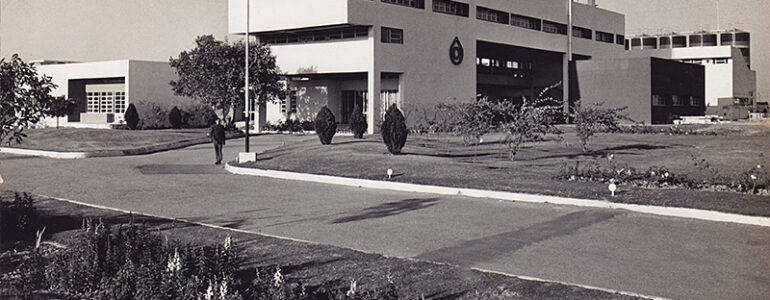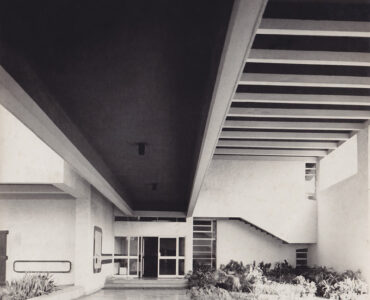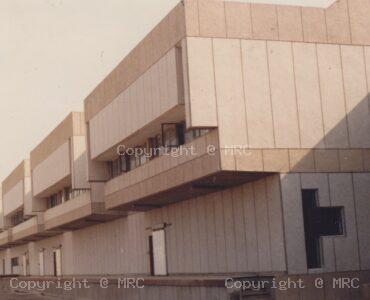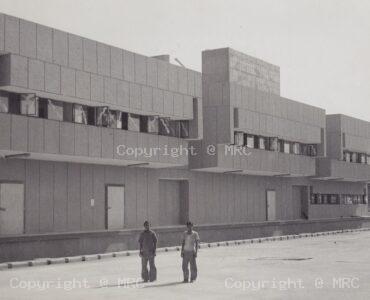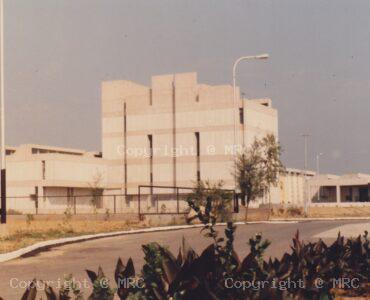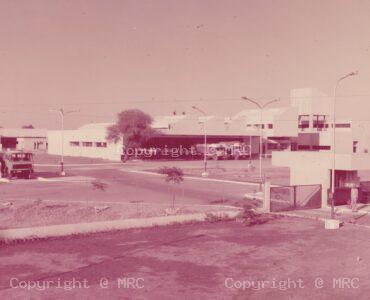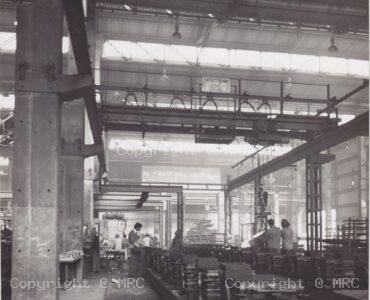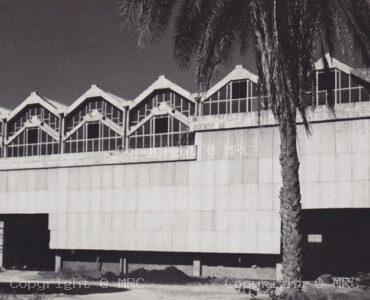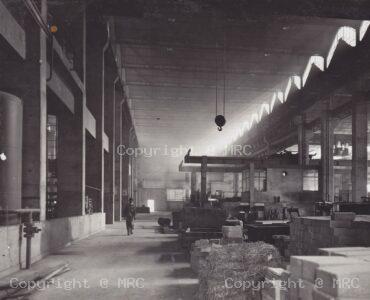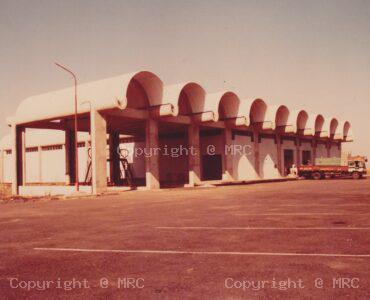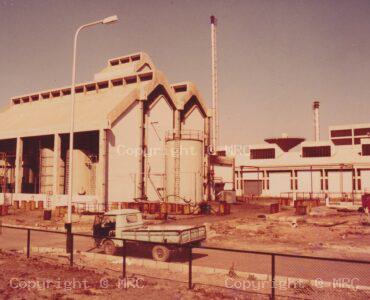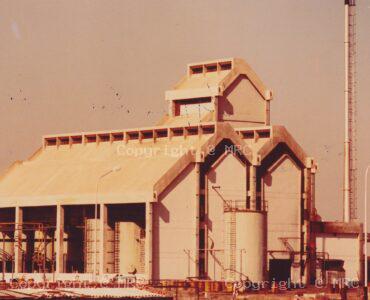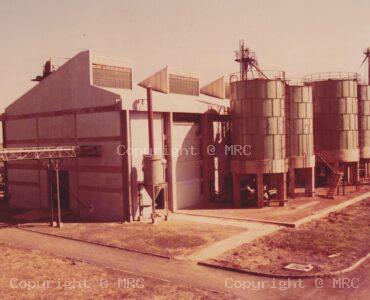Danfoss Factory
1967
Ghaziabad
A factory using 13m x 13m tilted hyperbolic paraboloids in concrete.
Architect: Rai & Bali
Silver Cotton Mills
Ahmedabad
Architect : BV Doshi
Hindon River Mills
1971-73
Ghaziabad
A Delhi Cloth Mills’ factory to manufacture superfine cloth with a total covered area of 35,400 sqm. Post-tensioned perforated hollow girders carrying humidified air are suspended from 48m span twin concrete arches placed at 15 m centres. Precast double tee units in reinforced concrete weighing 12 tonnes each are supported on the hollow girders. This structural system provides large 48 m x 225 m working halls for the factory.
Architect : Kanvinde & Rai
Mother Dairy
1972-75
New Delhi Bombay Calcutta and Madras
Under the operation flood scheme to meet the demands of milk, dairies with 4,00,000 litres per day capacities have been built in the metro polises of Delhi, Bombay, Calcutta and Madras. To satisfy the need of proper ventilation, the process hall is provided with folded plate roof giving a clean ceiling. Functional need required the Administration Block to act as a bridge over an 18m wide drive way between the production block and the workers’ amenities block.
Architect: Kanvinde & Rai
Feeder Dairies
Feeder Balancing Dairies Rohtak Meerut Patna Jalgaon Varanasi Bikaner Sangam Salem Alwar Bhilwara Erode 1973 continuing
Folded-plate roof of 14m span at different heights provides an interesting covering for the process hall in the production block. The dairies located in rural areas make extensive use of local labour and indigenous materials. The capacity of each dairy is 1,50,000 litres per day.
Architect: Kanvinde & Rai
IDC Godowns, NDDB
Delhi, Bombay, Calcutta and Madras
Architect : Kanvinde & Rai
DCM Engineering Products
1975-76
Ropar
The project covers an area of 20,000sqm and uses a combination of concrete and steel structural systems. Cascading folds in steel spanning 19m and supported on concrete columns and edge frames create some of the areas. Other areas are created with vertical trusses spanning 18m and 24m at 6m to 8m centres and supporting folded plates in steel, alternatively at top and bottom chords to allow north and south light. The factory has a number of 5 and 10 ton gantries in different shops.
Architect: Kanvinde & Rai
Engine Bearing Plant
1979-80
Parwanoo
A factory for Gabriel India Pvt Ltd to produce engine bearings for automotive industry. Folded plate roof in structural steel spanning 22m is supported on concrete columns and frames.
Architect: Kanvinde & Rai
Dairies, NDDB
Jaipur and Gwalior
Architect : Kanvinde, Rai & Chowdhury
Paper Laminating Plant
1980-81
Itola
V shaped columns on a 9mx19.5m grid support reinforced concrete folded plate box girders with web openings to act as humidifier ducts. Precast double tee units in reinforced concrete span across the girders.
Architect: Kanvinde & Rai
Soyabean Oil Mill
1984-86
Ujjain
Industrial Complex with various buildings like preparatory, solvent extraction plant, oil refinery, boiler house, engineering stores, large godowns, overhead water tanks, administration block, guest house etc. Total covered area 19,000 sqm. Designed for the national Dairy Development Board.
Architect: Sukrit Sankalp
Wheels India
Rampur
Architect : Kanvinde, Rai & Chowdhury
DCM LCV Plant
Ghaziabad
Architect : Kanvinde, Rai & Chowdhury
Eicher LCV Plant
Indore
Architect : Jasbir Sawhney
Shock Absorber Factory
1985-86
Gurgaon
Architect : Jasbir Sawhney
Telephone Cable Factory
Mohali
Architect : Ram Sharma
30 TPD Powder Plants, NDDB
Meerut, Ludhiana, Tumkur, Ongole, Erode and Banaskantha
Architect : Kanvinde, Rai & Chowdhury
Tannery, Unbuilt
1989-90
Kazakhstan
Architect : AAKAR Design Consultants
Pepsi Snack & Concentrate
Patiala
Architect : Akshay Jain and Rakha Chakraburty (MRC)
NDDB Dairies
Lucknow and Sirsa
Architect : Kanvinde, Rai & Chowdhury
Taj Bottling Plant
Jaunpur
Architect : MRC
Press Shop Caparo Maruti
Gurgaon
Architect : Charles Correa
Delhi Flour Mills
Greater Noida
Architect : Studio VanRO
Sabar Dairy
Himmat Nagar Gujarat
Architect : Kanvinde, Rai & Chowdhury
Sabar Dairy
Rohtak Haryana
Architect : Kanvinde, Rai & Chowdhury
Dudhsagar Dairy
Mehsana Gujarat
Architect : Kanvinde, Rai & Chowdhury

