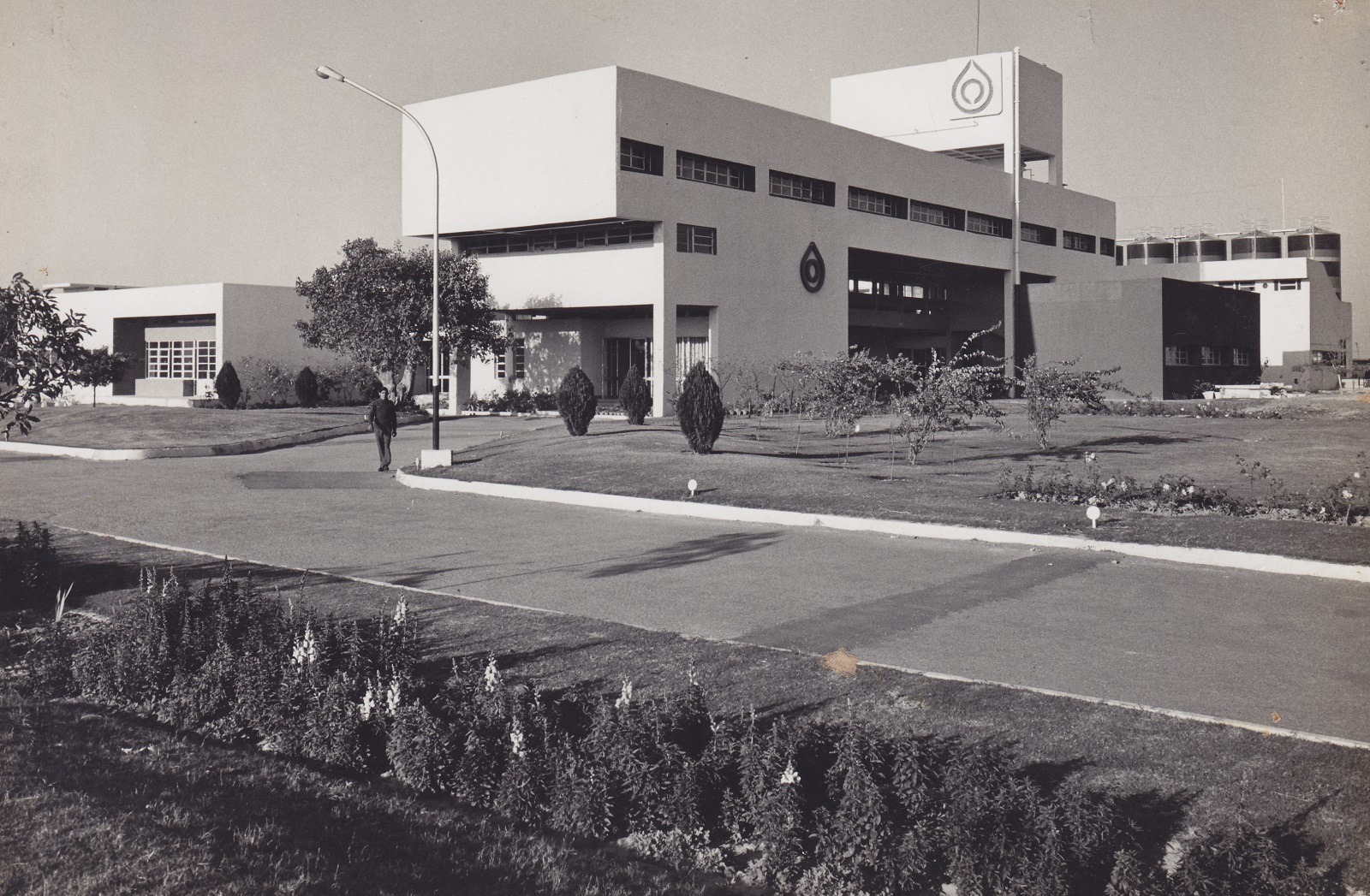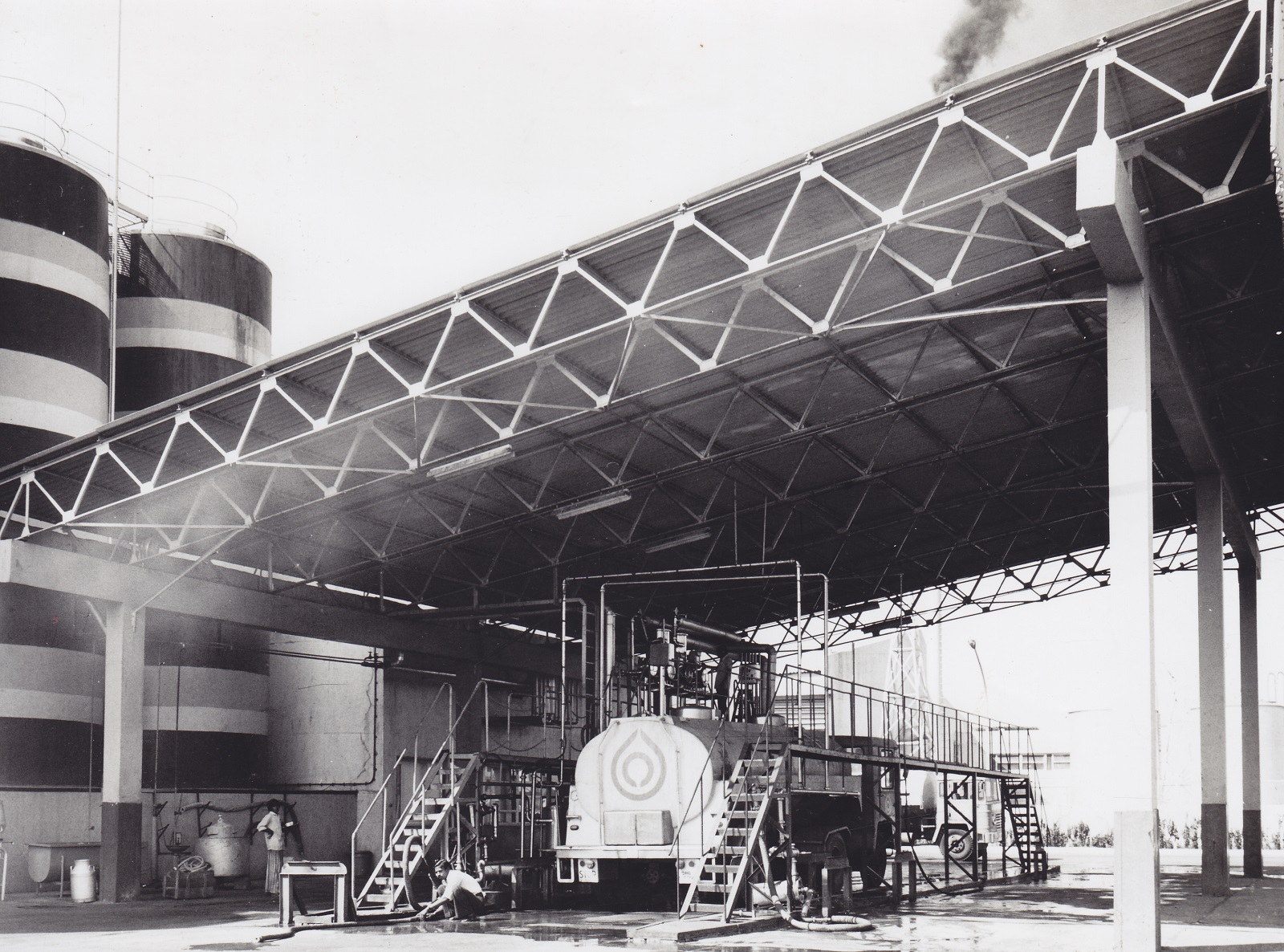Jaipur Dairies : 1977 - 81
Gwalior Dairies: 1983- 85
These dairies form a part of operation flood scheme. Each dairy has a process hall, a powder plant cum store and other ancilliary buildings. The process hall, covered with a series of folded plates, provides five to-six column-free working spaces, each measuring 14m x 42m. The powder plant has a tower block 20m high which houses a spray drying and evaporating plant. The store occupies an area of 600 sqm in suspended floor designed for a storage live load of 1000 kg per sqm. Architect : Kanvinde Rai & Chowdhury Design Engineer : C M Sardana
Gwalior Dairies: 1983- 85
These dairies form a part of operation flood scheme. Each dairy has a process hall, a powder plant cum store and other ancilliary buildings. The process hall, covered with a series of folded plates, provides five to-six column-free working spaces, each measuring 14m x 42m. The powder plant has a tower block 20m high which houses a spray drying and evaporating plant. The store occupies an area of 600 sqm in suspended floor designed for a storage live load of 1000 kg per sqm. Architect : Kanvinde Rai & Chowdhury Design Engineer : C M Sardana



